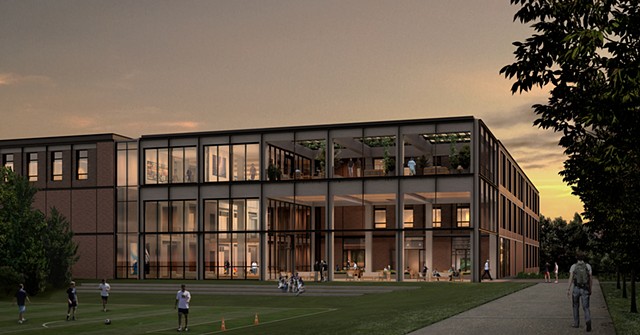Digital Animation Campus
San Francisco, California
As Job Captain @ Perkins+Will/Allied Works
Size/Budget -
160,000 sf/$80 M
Status -
Completed and Occupied in 2011
The proposed pre-production facility for a digital animation company responds to the surrounding context of brick kilns and brick clad warehouses, with its simple form, materiality and an expressive structure of board formed concrete. The new building is clad in two types of brick, board formed concrete and metal frets and is organized around a skylit interior street that serves as a central gathering space for employees. Facing the street are social, amenity and meeting spaces, including a café, mail room, game room, movie theater, screening room, conference rooms and art and story rooms. Office areas are grouped into a series of distinct ‘pods” on each floor, with private offices clustered around naturally lit open office areas with high ceilings. A large open deck shaded by a wooded trellis anchors the third floor, with spectacular views of the campus and hills beyond.
The technology-intensive building includes a 130-seat movie theater, a 75-seat screening room, two 20-seat digital review rooms, editing suites, a recording studio, videoconference rooms, and numerous art and story rooms. The complex coordination effort which included an extensive low voltage and audiovisual network, state of the art mechanical systems and complicated acoustical and lighting requirements. Sustainability measures for this LEED Gold (tracking) building include use of reclaimed wood, a greywater irrigation system, extensive daylighting, and innovative mechanical systems.










