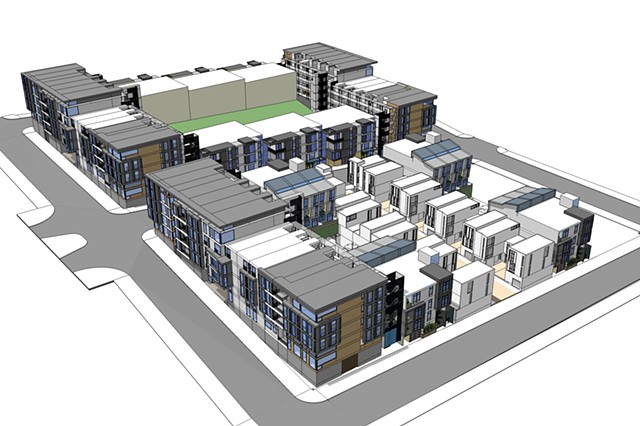Block 53-54 Housing
Bay View, Hunters Point, San Francisco, CA
As Designer @ SMWM - 2007
Area/Budget -
Status -
Unbuilt
As part of the Hunters Point Shipyard Phase 1, the architects developed the Streetscape and Open Space Master Plan for the 65 acres that comprise Hilltop and Hillside — the two neighborhoods that overlooking the Shipyard with 260 degree views to the Bay and the City. The architects also designed multifamily housing on several blocks including block 1 and block 53-54 including 28 single-family townhouses, both along the street as well as the mews. The limitations of the “developer box” were accepted as a design challenge: projecting rectangular volumes, metal sloping roofs facades and flat siding panels are arranged in a checkerboard pattern to create a rich visual as well as surface patterning that enlivens the townhouses’ simple volumes. The three-bedroom townhouse is designed to accommodate flexible uses and multi-generational families, while the two-bedroom townhouse is ideal for a young professional or couple.




