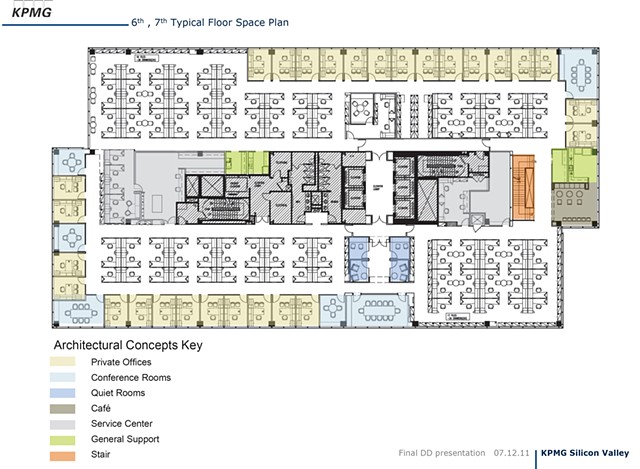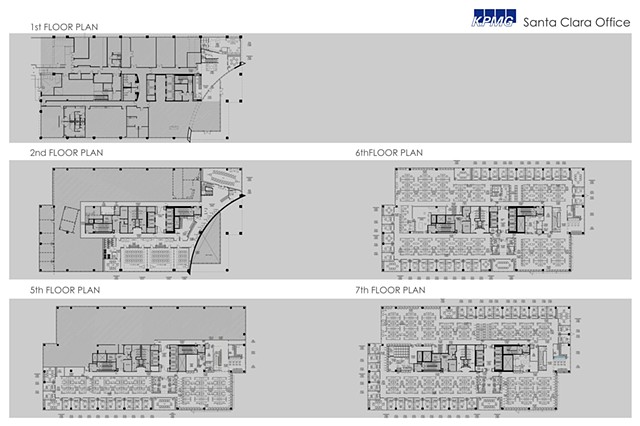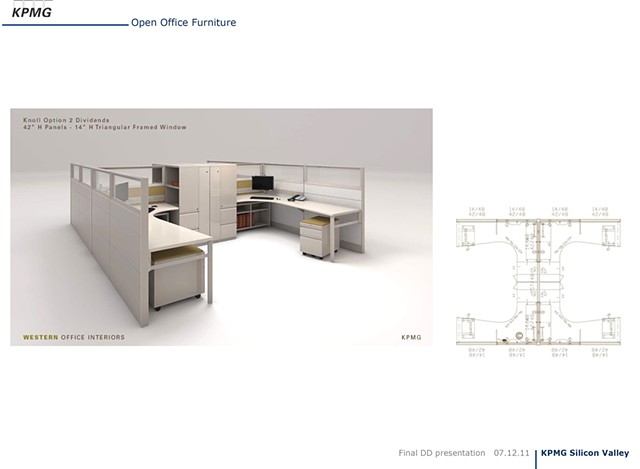KPMG Silicon Valley
SantaClara, CA
As Job Captain @ Perkins+Will -2011
Area/Budget -
60,000 sf/$6 M
Status -
Completed and Occupied
The Design team partnered with KPMG’s design, leasing, and operational staff to implement “best practices” for space standards, planning concepts, detail development for functional support spaces, and material and finish applications, all with an eye toward budget and schedule goals.
KPMG’s new office in Santa Clara is located in a 12 storied tower and is spread over 5 floors, 60, 000 sf, for 300 employees. The key descriptors that ties the spaces together are ‘inteaction’, ‘cross function’ and ‘connectivity’. This is achieved through a new feature stair and a limestone clad wall that opens up the common space and cafe on the upper three levels promoting interaction, ease of cross function and connectivity between the employees.
The choice of materials, color and furniture for the space is based on enhancing an inviting and timeless image for the brand as well as by keeping in mind the history, legacy and the heritage of the brand.


