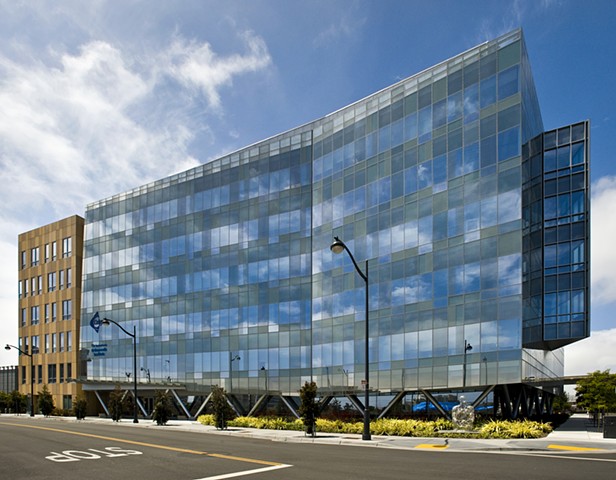1500 Owens
Mission Bay, San Francisco, California
As Designer @ Perkins+Will/SMWM
Size/Budget -
165,000 sf/$24 M
Status -
Completed and Occupied in 2009
The building design responds to the Mission Bay South Project Area Design for Development guidelines as well as an extensive project review process that included the San Francisco Redevelopment Agency and San Francisco Planning Department. The result is a truly urban building that responds to its context, community and future tenant needs.
The design breaks up the building’s massing in a way that reveals the building’s clear organization and siting approach. The variation of texture and openings in the glass curtainwall and precast concrete facades expresses the building’s response to its site environment and its energy conservation strategies. The building’s structural system is expressed at the ground floor serving to enliven the pedestrian edge of the building and to create a buffer between the public zone and the interior occupied suites. The building achieves its goal of creating a contextual response in the growing Mission Bay neighborhood while forming a dynamic interpretation of the neighborhood guidelines.
1500 Owens Street has a LEED® Gold Certification.




