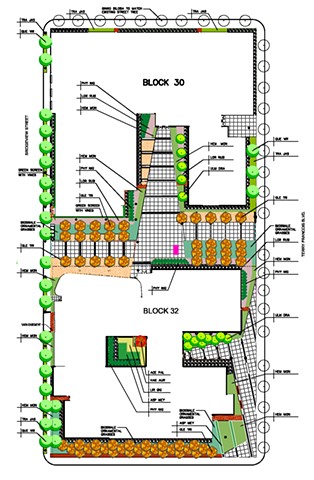Parcel 30
Mission Bay, San Francisco, California
As Designer @ SMWM - 2006
Size/Budget -
333,000 sf/ -
Status-
UnBuilt
The Block 30 building was designed as a laboratory/office building for single or multiple tenants. It was located on an extremely appealing site of the Mission Bay development. The western side of the block is within a short distance of the heart of the UCSF Mission Bay campus.The eastern side of the block, along Terry Francois Boulevard, is across from Bayfront Park and offers sweeping views of the East Bay. The north side is framed by additional office/laboratory development on South Street. The south side of the block opens onto a landscaped pedestrian and emergency vehicle acess Vara easement which separates blocks 30 and 32 and also provides an access point to Bayfront Park.
The core design principle of block 30 is the sensitive massing strategy which maximizes leasable area while breaking up the mass and taking full advantage of an extraordinary site. The building is conceived as three intersecting bars with a wrapping “skin” to unify the three volumes.





