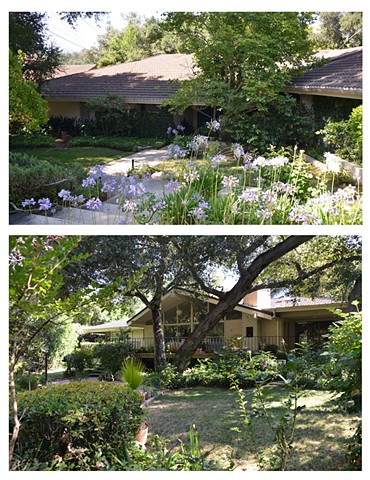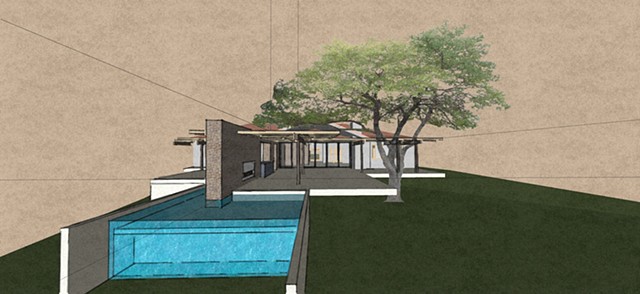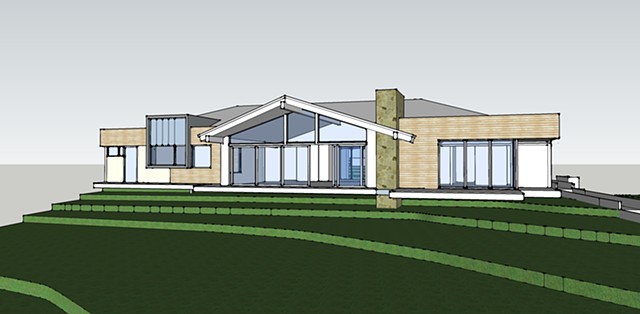Georgian Drive Remodel, La Canada, California
The owners had purchased a 1960's contemporary Ranch style house and desired to remodel the interior, the exterior and the landscape design of the site without tearing down the structure. The new design had to fit into a very traditional neighborhood of multi million dollar homes built as early as 1920.
Restricted from adding significant square footage or making changes to more than 30% of the roof, the design focuses on volume and light. By opening up the low roof the entrance mimics a lantern and at the same time maximizing the glass surface along the periphery of the house, both on the north and the south face of the building allows for a light filled house.
The reconfigured floor plan, large pocket doors in the living room and the deck with an outdoor bbq, dining area a fire pit and an infinity pool, emphasizes the connection between the exterior and the interior which is so essential to the modern ranch style homes. A neutral backdrop of primary materials (smooth earth toned stucco, cedar siding and bay area quartzite) highlights the beautiful 100 year old oak tree and the new surrounding landscape of the site.












